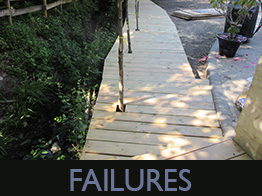This is a classic case of a garden designer deciding to dispense with the need to engage a structural engineer in specifying a part of a larger project, relying instead on their own logic.
The primary reason for employing a structural engineer is that they are highly qualified experts in designing projects based on mathematical calculations. They assess the weight of the supported material, taking into consideration a host of factors, including the type of soil and slope of the ground being retained.
For example, if the ground is heavy clay, the amount of water being stored in the soil will add greatly to the weight and increase hydrostatic pressure. In this case, the soil being retained was freshly placed for form a bank, with relatively little pressure – although still considerable (which is where the S.E. comes in)
The designer specified the wall, including foundations. The shape of foundations is as crucial as their size in these situations, and on soil of this nature (clay). Some foundations may be described as ‘raft’ which means they are wide and shallow, or ‘strip’ which means deep and relatively narrow. In this case, the foundations should have been both deep and wide, to prevent the wall from pivoting on the axis of the narrow (and shallow) foundations.
The wall shown had moved out of upright by approximately 75mm over the height of 1500mm within a short period of time. As the soil behind continues to compact, the pressure will increase and the movement will accelerate, until the wall becomes unsafe.
The only solution is to take the whole wall down, remove the old foundations and literally, start again. Which is very expensive… all to save on employing a structural engineer.


